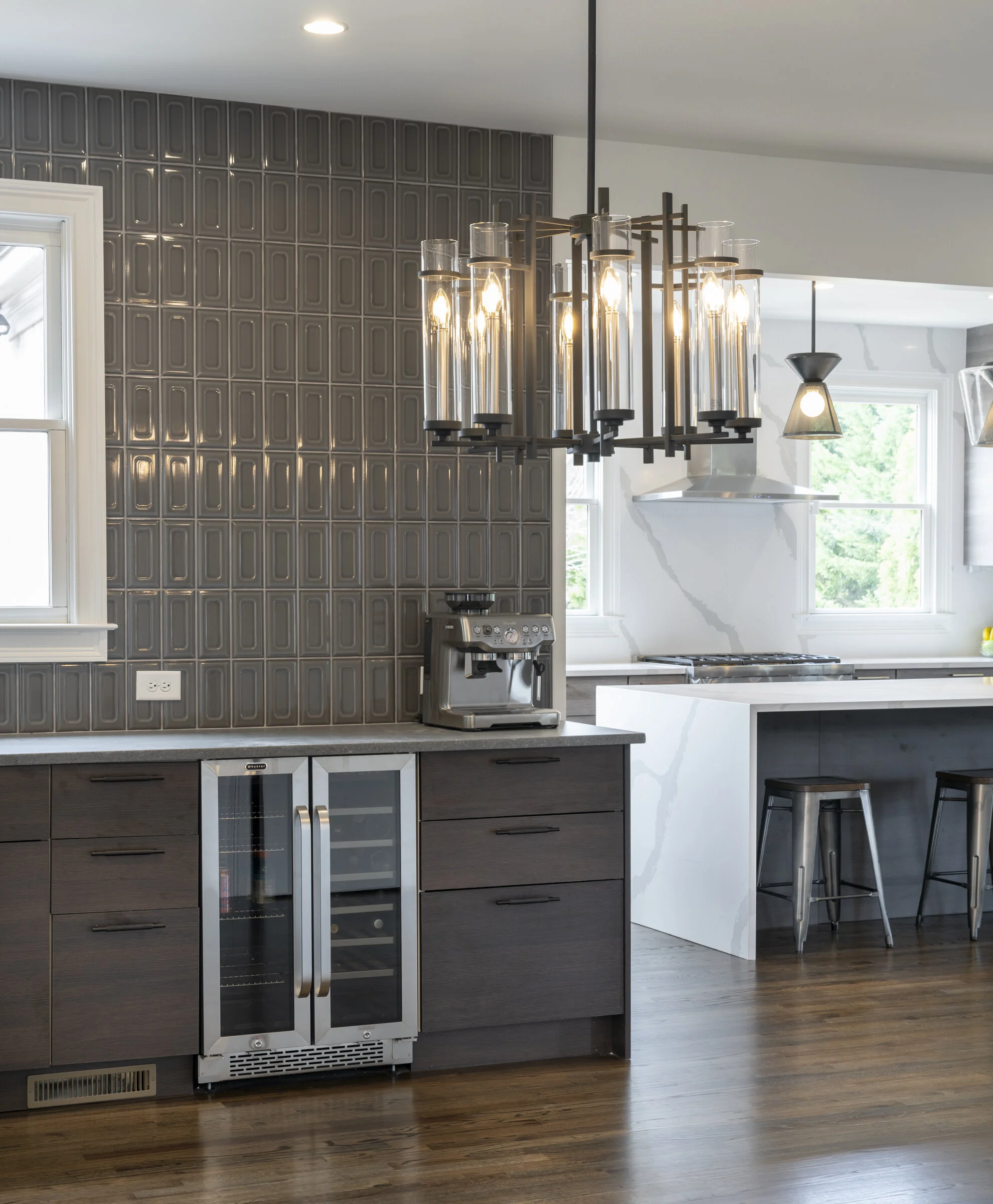Architectural
Design Packages
Entire Home
Onsite and detailed measurements for each room of your home
As-built drawings
New proposed architectural drawings based on projected new scope and our recommendations
Up to 2 revisions
3,200 square ft. maximum home
Additional investment per additional square ft.
Does not include exterior
ROOM BY ROOM
Onsite and detailed measurements for 1 room of your home
As-built drawings
New proposed architectural drawings based on projected new scope and our recommendations.
Up to 2 revisions
250 square ft. maximum
Additional investment per additional square ft.





